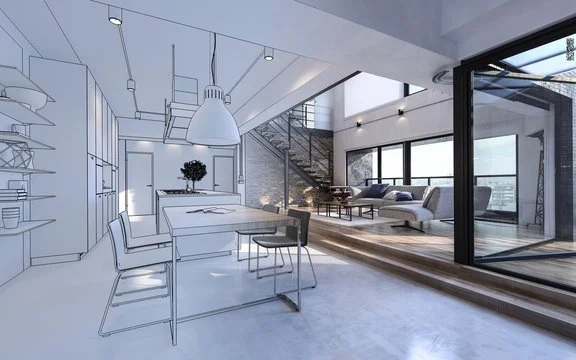Time to design!
The conceptual design development phase is where the vision for the project begins to take shape through a series of collaborative steps that refine the design and align it with your budget and requirements. This phase includes the following key steps:
-
The process begins with a preliminary design meeting where the design team discusses the project goals, preferences, and any specific requirements with you. This meeting sets the foundation for the initial design concepts.
-
Following the preliminary meeting, the design team creates the first draft of the design. This initial draft serves as a starting point for further discussions and refinements, capturing your vision while considering functional and aesthetic elements.
-
A rough cost estimate is developed at this stage, based on the preliminary design. This estimate provides you with an early understanding of the project’s potential costs and helps guide further design decisions.
-
In the second design meeting, the team presents the proposed design to you for review. Feedback is gathered, and discussions focus on what aspects of the design work well and what may need adjustments. The rough cost estimate is also shared during this meeting and adjustments to align the design to your budget are discussed.
-
Based on your feedback, the design is iterated and refined. Multiple rounds of revisions may occur to ensure the design aligns perfectly with your expectations and project requirements.
-
Once the design is complete, the plans are submitted to the City of Toronto zoning department for review. This step is crucial to ensure that the proposed design complies with local zoning regulations, and if no variances are required the City will issue a Zoning Applicable Law Certificate.
If the project requires any zoning variances, applications are submitted to the Committee of Adjustments at this stage.
-
A comprehensive technical drawing package is then created, including:
Structural Engineering: Detailed structural designs that ensure the building’s safety and stability.
Mechanical Drawings: Detailed plans for heating, ventilation, and air conditioning systems.
Heat Loss Calculations and Heating Design Plans: Calculations and designs to ensure the building is energy-efficient and meets heating requirements.
Construction Assemblies: Plans showing how different components of the building will be assembled.
Cross Sections Throughout Building: Vertical sections that show detailed views of the building's structure and components.
Window and Door Schedules: Detailed information on the types and sizes of windows and doors to be used.
Electrical and Lighting Plans: Plans that outline the electrical system, including lighting layouts and circuiting as needed.
-
Finally, a detailed cost estimate is developed based on the finalized design and technical drawings with allowances specified for finishes such as flooring, tiles, paint, etc. This estimate provides a more accurate reflection of the project’s total cost, allowing you to make informed decisions before moving forward.
This step ensures that the project is well-planned, thoroughly designed, and aligned with both the your vision and budget, while also complying with regulatory requirements.

